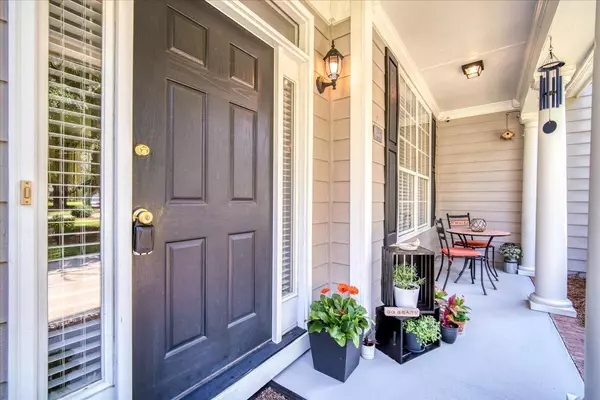Bought with Better Homes And Gardens Real Estate Palmetto
$504,000
$499,000
1.0%For more information regarding the value of a property, please contact us for a free consultation.
4052 Plantation House Rd Summerville, SC 29485
4 Beds
2.5 Baths
2,434 SqFt
Key Details
Sold Price $504,000
Property Type Single Family Home
Sub Type Single Family Detached
Listing Status Sold
Purchase Type For Sale
Square Footage 2,434 sqft
Price per Sqft $207
Subdivision Legend Oaks Plantation
MLS Listing ID 24025585
Sold Date 12/10/24
Bedrooms 4
Full Baths 2
Half Baths 1
Year Built 2000
Lot Size 0.300 Acres
Acres 0.3
Property Description
Located in the award-winning DD2 school district and zoned for Beech Hill Elementary School and nestled in the heart of the mature neighborhood of Legend Oaks, this well-maintained, two-story residence is the perfect blend of comfort and convenience. Offering 4 bedrooms, 2.5 baths, and a 3 seasons room with custom patio overlooking the backyard that backs up to the golf course, this home caters to a variety of needs and lifestyles.You walk in past the perfectly landscaped front yard on to the Southern porch perfect for rocking chairs. Upon entering, you're greeted by a welcoming atmosphere, accentuated by beautiful hardwood floors and custom built-ins. The Foyer opens to a Formal Dining room to your right perfect for entertaining. On your left there is an open concept Living Room thatflows seamlessly into the Kitchen and Breakfast area with beautiful updates and plenty of windows overlooking a stunning and private backyard. The living room offers a fireplace, perfect for those cozy nights! The Living room and Breakfast area look out onto the screen porch and back yard. There is also a lovely powder room off the kitchen for guests to use. Up the stairs there are 4 bedrooms including the Primary Bedroom, and 2 more full baths. The expansive primary suite has a trey ceiling and plenty of space with a connected sitting room. It is a true retreat as the end of your day. The primary ensuite bath has a sperate shower and garden tub along with "his and her" vanities. A large primary suite closet completes this layout. Down the hall you will find 3 additional bedrooms, one that could be used as a bonus room as it is larger than the rest and another hall bath with separate water closet area. There is also a generous sized laundry room and tons of storage in this home.
Step outside to the screen porch and enjoy the serene backdrop of lush trees with no houses behind, offering unparalleled privacy and a peaceful retreat from the hustle and bustle of daily life. The private backyard looks out to the golf course while providing ample space for outdoor activities and gatherings.
Whether you're enjoying the tranquility of your private backyard, the charm of the mature neighborhood, or the convenience of living in a well-connected area, this home is a rare find. Don't miss the chance to make it yours and experience the perfect blend of lifestyle and location!
Location
State SC
County Dorchester
Area 63 - Summerville/Ridgeville
Rooms
Master Bedroom Garden Tub/Shower, Walk-In Closet(s)
Interior
Interior Features Ceiling - Smooth, Bonus, Eat-in Kitchen, Entrance Foyer, Great, Pantry, Separate Dining
Heating Natural Gas
Cooling Central Air
Flooring Ceramic Tile, Wood
Fireplaces Number 1
Fireplaces Type Family Room, One
Exterior
Garage Spaces 2.0
Fence Fence - Metal Enclosed
Community Features Club Membership Available, Golf Membership Available
Utilities Available Dominion Energy, Dorchester Cnty Water and Sewer Dept, Dorchester Cnty Water Auth
Roof Type Architectural
Porch Front Porch, Screened
Total Parking Spaces 2
Building
Lot Description 0 - .5 Acre, On Golf Course
Story 2
Foundation Slab
Sewer Public Sewer
Water Public
Architectural Style Colonial, Traditional
Level or Stories Two
Structure Type Cement Plank
New Construction No
Schools
Elementary Schools Beech Hill
Middle Schools East Edisto
High Schools Ashley Ridge
Others
Financing Any,Cash,Conventional,FHA,VA Loan
Read Less
Want to know what your home might be worth? Contact us for a FREE valuation!

Our team is ready to help you sell your home for the highest possible price ASAP





